MARCUS CONSTRUCTION
WHAT THEY NEEDED
Ag Plus Inc. in Columbia City, IN, wanted to increase its efficiencies and prepare for additional growth. This new building gave the company much more storage allowing executives to buy better. It also gave them greater speed at receiving and load-out allowing them to consolidate some older and outdated locations.
-
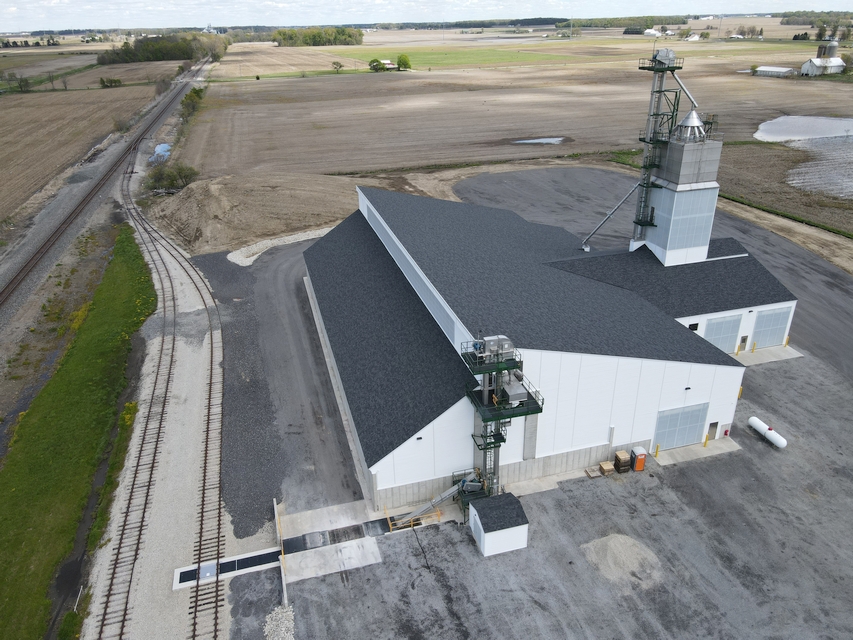
-
1 of 12
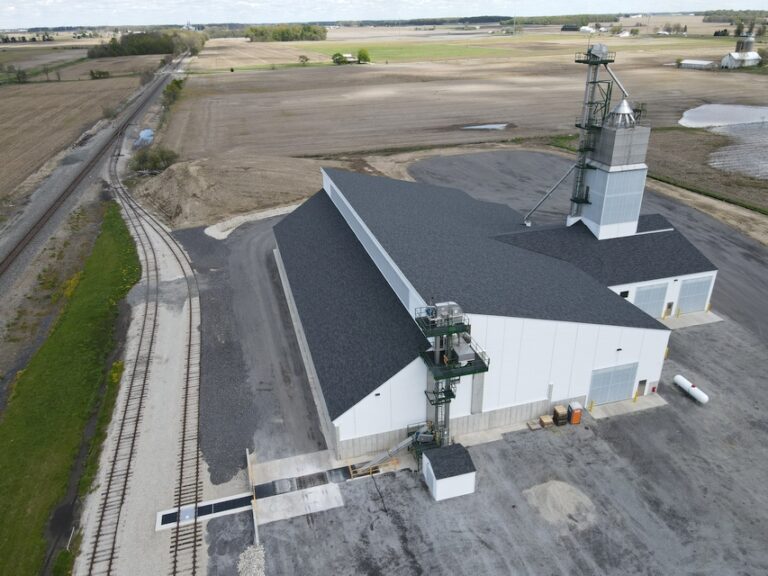
Ag Plus new storage building in Columbia City, IN is a 10,570 ton dry fertilizer blending facility with five primary bins and three micro bins.
-
2 of 12
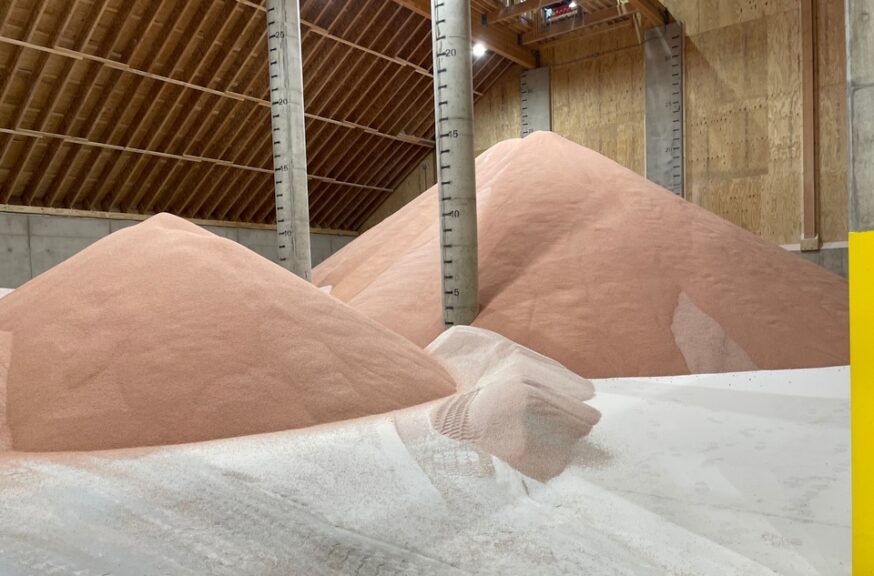
Ag Plus has product markings to easier gauge their product levels in their bins and the endwall of this bin is designed for future expansion capabilities.
-
3 of 12
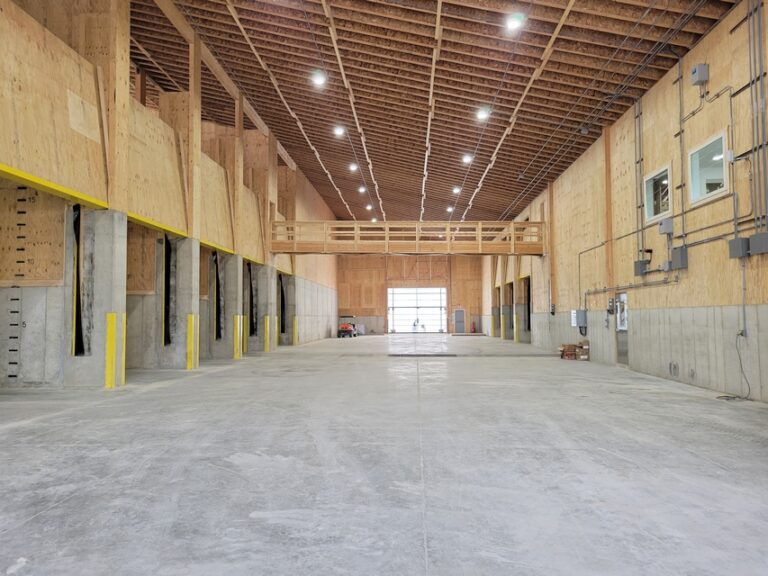
The alleyway has no obstructions for easier maneuvering and clean up. The control room also has windows to be able to view activity in the alley.
-
4 of 12
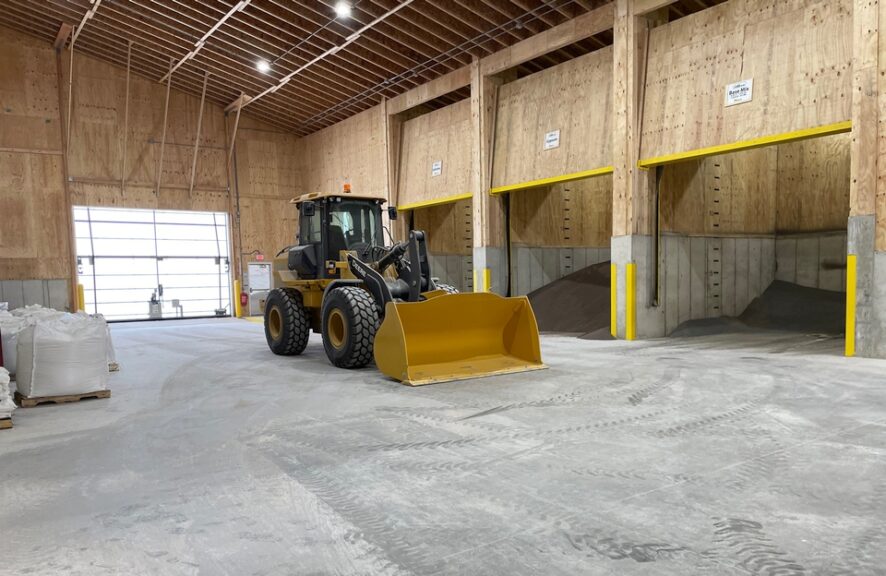
Ag Plus has three micronutrient bins for their product mixes.
-
5 of 12
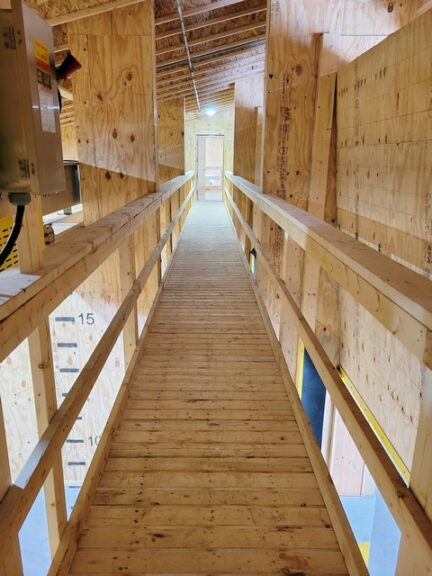
There is a catwalk over the micro bins for easy maintenance access.
-
6 of 12
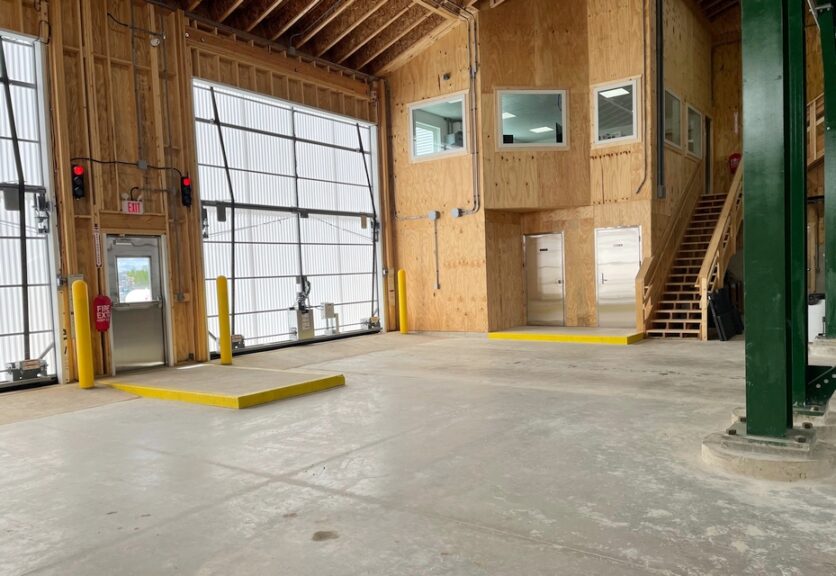
The elevated control room has eight windows for great views in any direction and sits above the electrical room and restroom - note the stainless-steel doors that are used throughout the building.
-
7 of 12
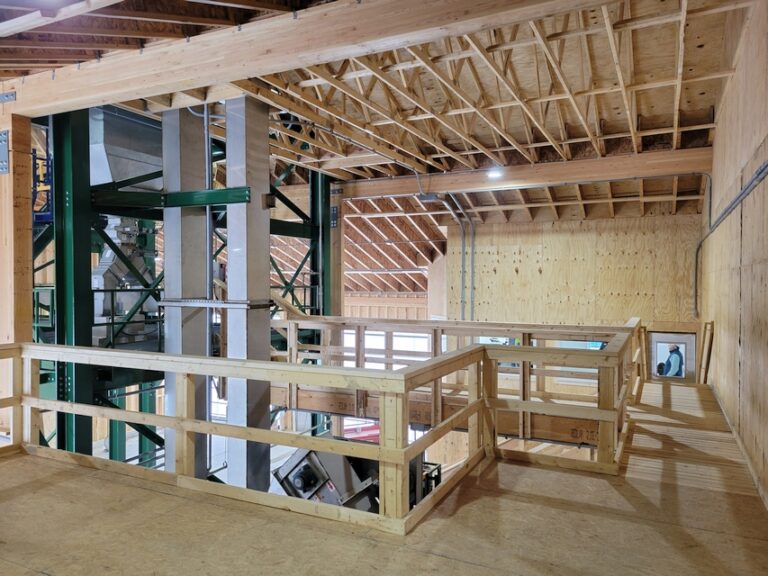
The Sackett-Waconia blending tower has safe and easy access via a landing and catwalk right out from the control room.
-
8 of 12
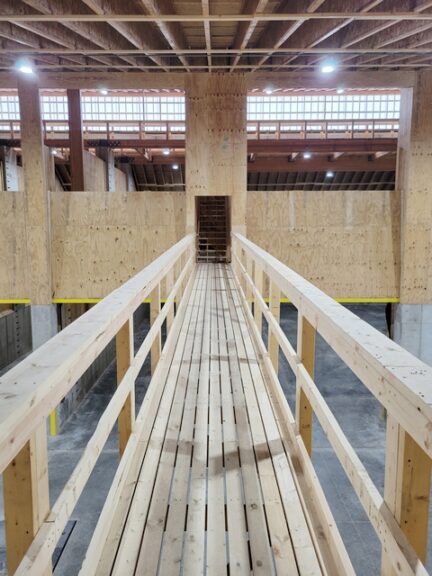
A catwalk leads from the loadout area over the alleyway and up to the conveyor and tripper. The overhead system of catwalks makes for safe and quick access to nearly every critical area of the building.
-
9 of 12
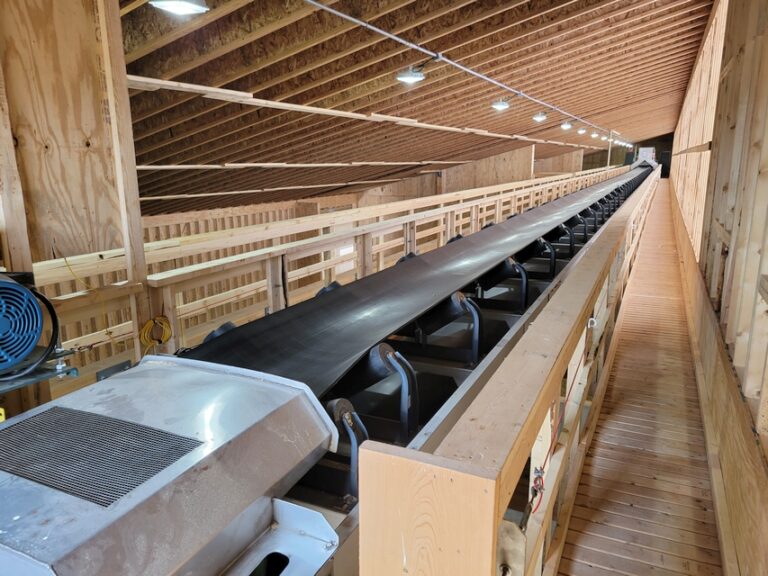
The Sackett-Waconia conveyor and tripper system is well lit by the adjacent fylon panel wall and has a two-sided catwalk for safe and easy maintenance access.
-
10 of 12
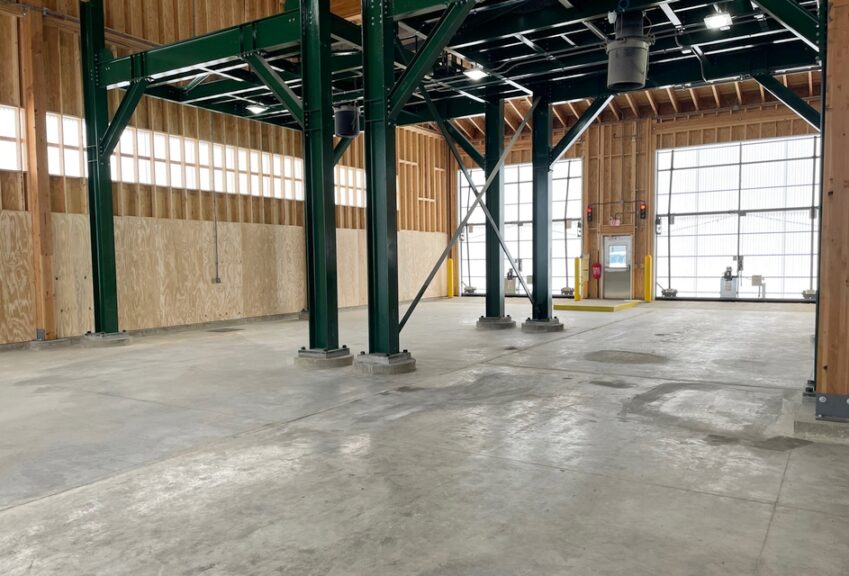
In the two-lane loadout, there are two large structural frames for both Ag Plus’s current tower and future tower.
-
11 of 12
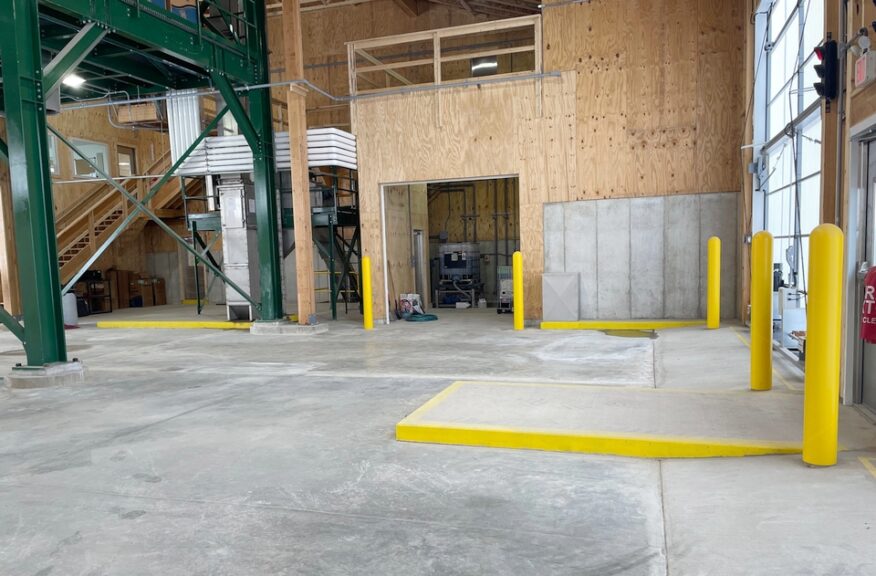
The impregnation room tucks in nicely in the two-lane loadout area. The loadout is naturally well lit with Ag Plus’s choice of translucent bifold overhead doors.
-
12 of 12
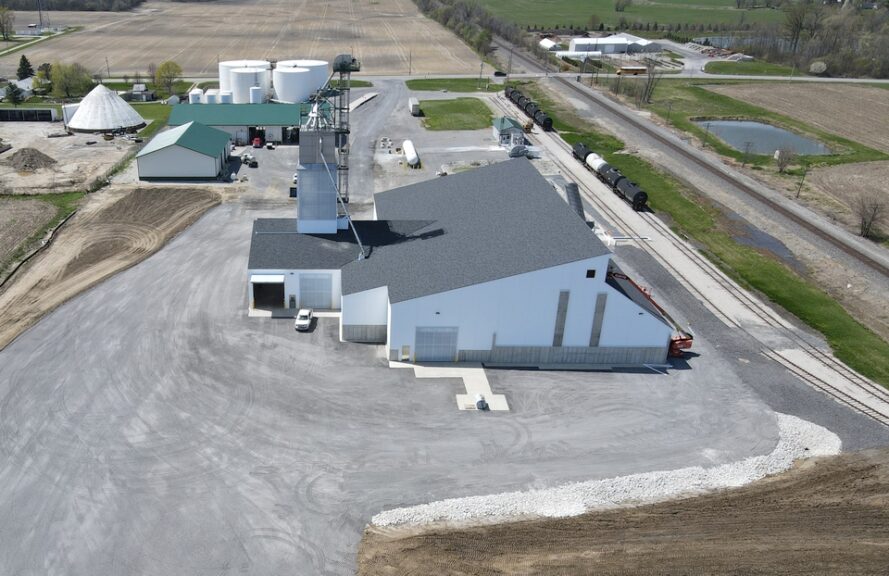
The new dry fertilizer storage building for Ag Plus allowed them to consolidate some older facilities and will certainly improve their efficiencies.
View all
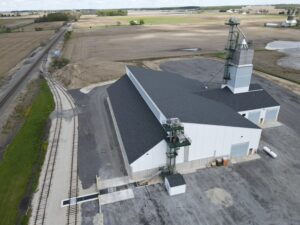
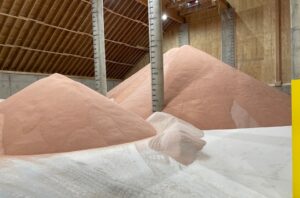
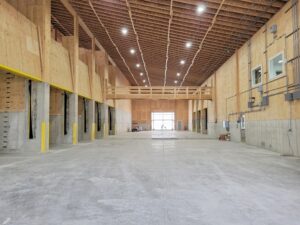
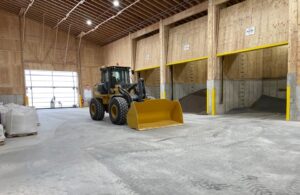
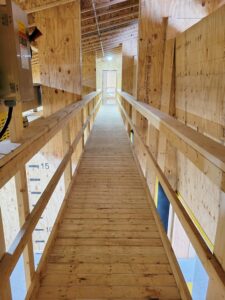
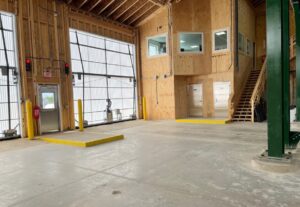
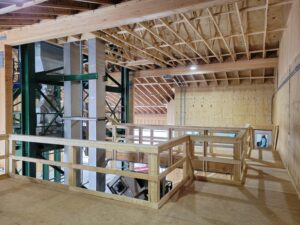
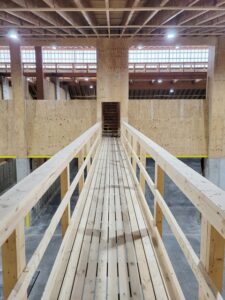
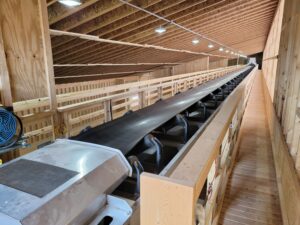
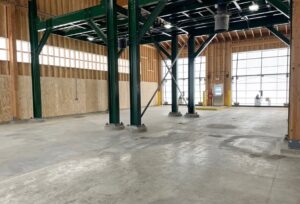
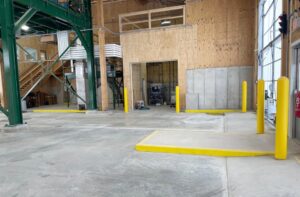
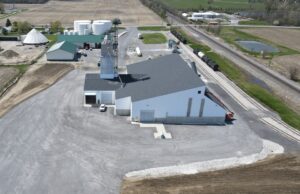
WHAT WE DESIGNED
This was an existing location for Ag Plus that offered liquid fertilizer and crop protection. The acquisition of a parcel of land to the east provided the perfect timing and opportunity to add a dry building. Marcus Construction provided scaled drawings and estimates for three different sized dry buildings before Ag Plus decided on this 10,570-ton building to optimize its business model and future growth. The new building was situated to maximize the rail sighting and complement existing truck traffic. During construction, Marcus worked with Ag Plus executives to ensure their existing traffic and operations were not interfered with.
The new building is designed for expansion with foundations and structural frame for a second tower already in place, that includes a modified roof truss above it for easy removal. The endwall foundation is also designed for future expansion. Other details include: Five primary bins and three micro bins; truck and rail receiving; a spacious elevated control room with eight large windows for the maximum view to all critical areas; an enclosed two-lane load-out with a Sackett-Waconia blend tower; in-floor heat in the alleyway for safety and to minimize inventory shrink; and a large state-of-the-art impregnation room with oversized joist above for miscellaneous storage.
Subscribe Today For

Marcus Construction's portfolio includes design and construction across many industries within the agribusiness, commercial, and industrial markets. Our uniqueness is hands down our relationships – with clients, contractors, employees and our community. See all author stories here.








